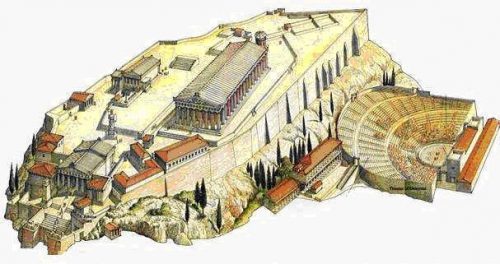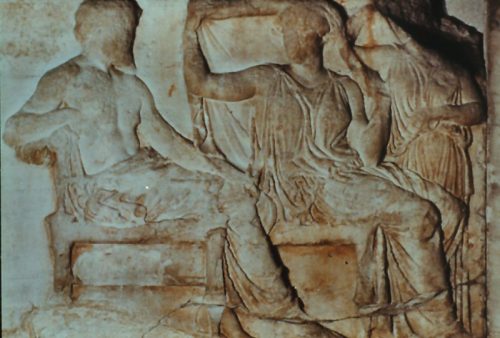A Acropolis Temple a Acropolis Temple Blue Print
Structural Engineer
Phidias
Facade
Peripteros octastyle

Introduction
After an unsuccessful first attempt at invasion of the Persians on the city of the citizens of Athens decided to build a temple dedicated to the goddess Athena, who had helped to victory without the help of other cities.
But after a second invasion by the Persians in which it achieved its goal the temple to the goddess Athena was destroyed and although some years after the athenaeums recover control over their city are so damaged that are not wishing to rebuild.
Years later in 450 BC and under the mandate of XXXXXXXXXXXX imposed a special tax on all Greek cities dedicated to rebuilding the Acropolis in Athens.
To carry out this work calls for architects Ictino and Calícrates who designed and built the largest temple in this case would, like the earlier temple destroyed by the Persians, dedicated to the patron saint of the city goddess Athena Partenos. The result of this design was the current Parthenon.
Situation

The temple is located Parthenon on the Acropolis of Athens.
Acropolis (Acro-Polis, City High) was the area of Athens and the temples dedicated to the gods. As in other Greek cities that area was far from the city and giving it high on some views.
Concept

Prints in the marbles
The Parthenon is a temple of Doric order designed as a showcase to the world of the city's history. Both in front and in its friezes prints reminiscent great battles, the facts of mythology, and so on.
Although the temple is Doric order undoubtedly exists a marked counterpoint Ionian by four columns that are in order as a secondary camera position after the goddess and which should keep the material values that were the treasure of the goddess and in turn in the city.
Although it is the largest temple built so far does not neglect the most important temples of the time, the proportion who was then associate perfection. The measures of its sides, height and separation columns remain exactly the same between them.
Optical Refinements

Refinements optical
The temple is itself fraught with "optical refinements" that make the work seem even more perfect as it can be as correct distortions that inevitably leads to the human eye to see and it is horizontal (it appears in reality) more horizontal, vertical "is" more vertical and leads "are" more lead.
- The columns that support the temple are wider in its central part to correct the distortions generated by the human eye to see a slim object higher than making it all appear perfectly round.
- The base where the temple sits a slightly curved. Stands with regard to their side 10cm in length and 5 at its short side. This makes the feeling to watch is that of a parallelepiped perfect.
- The columns are slightly inclined to join a trend in its top to look at from beneath the sensation that they are perfectly parallel.
Structure
It períptero octóstilo, which means it has around its perimeter columns, eight in the two façades and 17 more in the short side. It consists of a double cella with pronaos and epistodomo but próstilo six columns.
The separation between the perimeter columns is 2.25 times the diameter of the columns that come together to get something more to the corners of the temple.
Materials
The temple was constructed with white marble from quarries near the city of Athens in the mountains that were discovered in Pentélico to 500AC.
The covers were made of wood, which have not survived over the years and are not retained today.
Drawings
Photos
Photos WikiArchitecture (January 2010)
Other Photos
Source: https://en.wikiarquitectura.com/building/parthenon/
0 Response to "A Acropolis Temple a Acropolis Temple Blue Print"
Post a Comment